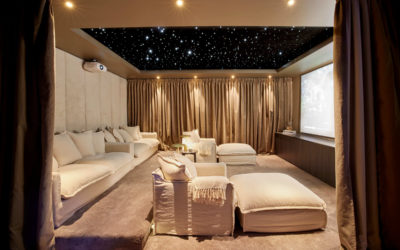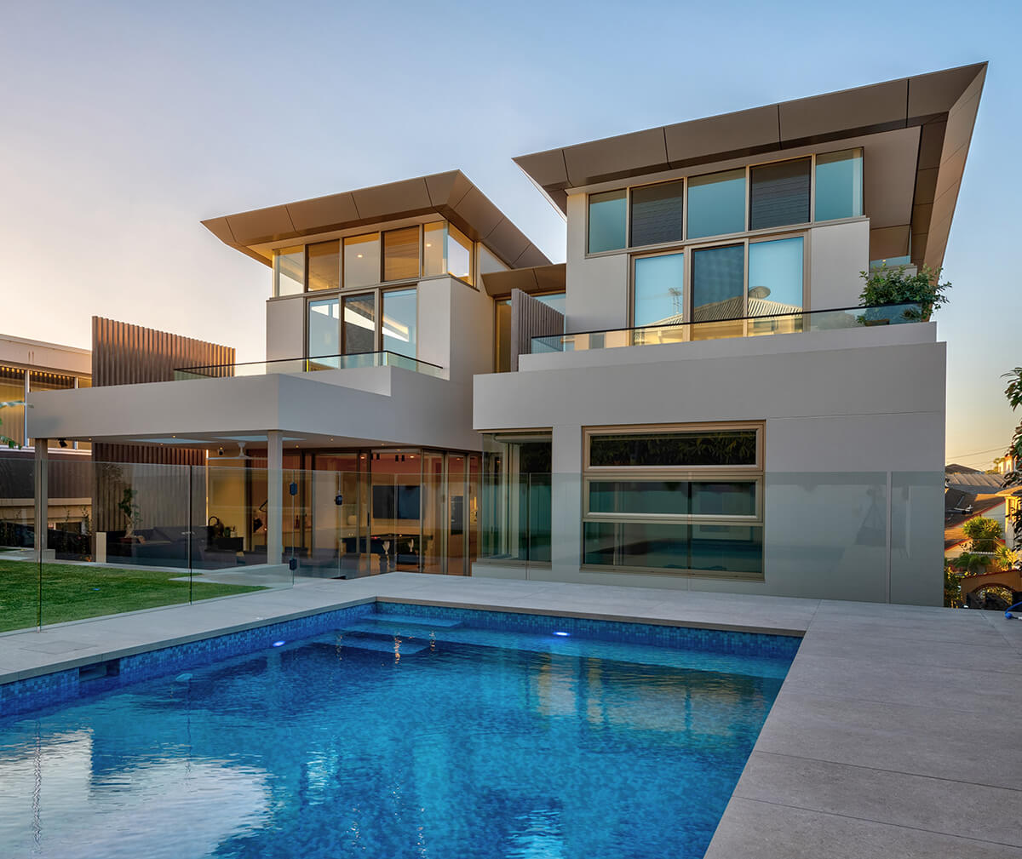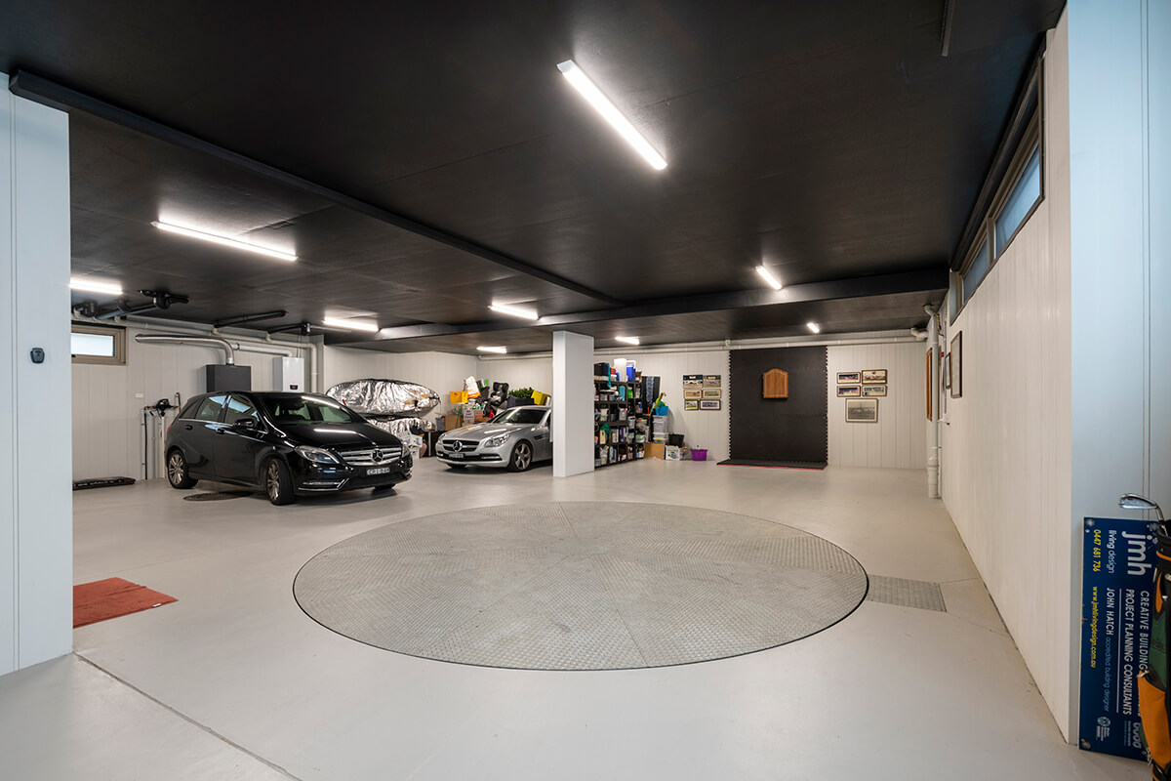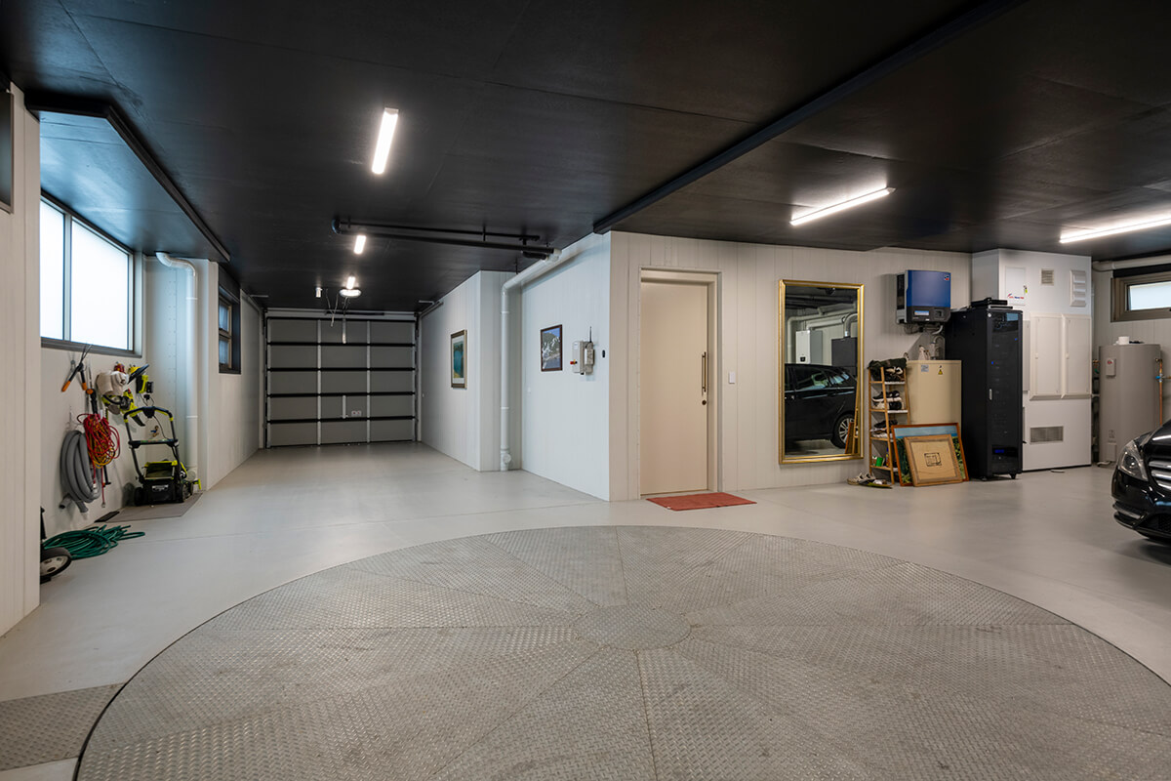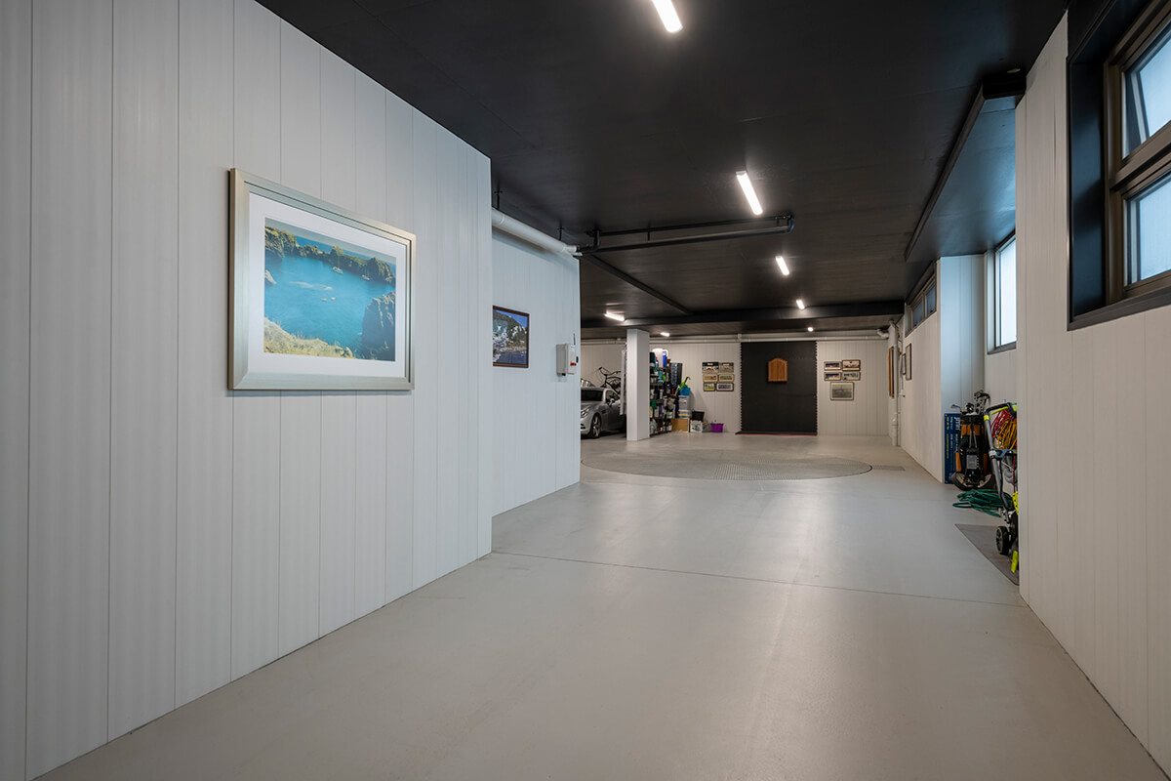Rediwall® 0 m²
Logicwall® 0 m²
Units
N/Astoreys
3type
ResidentialRetirees Bob and Nancy decided to build their dream home by the beach.
To achieve this, they engaged John Hatch from JMH Living Design. Their brief included taking full advantage of the ocean views and providing them with a home which felt more like a luxurious resort. Part of this was to include a substantial basement garage, a task that required clever consideration on a site limited for access.
Up for the challenge, John and his team collaborated with the builder, Paul Martin Building and structural engineer, Steve Whelan and Associates, to deliver an exceptional home that left the clients highly impressed with the result. The home also received a Commendation in the Building Designers Association of Australia (BDAA) 2021 awards, as well as taking out the Hebel Industry Partner Award.
afs rediwall® provides accuracy
It was decided to use afs rediwall® predominately for the basement, lift shaft and chimney stack, the latter of which was covered with sandstone look cladding. afs rediwall® is an innovative and versatile permanent formwork system that allows solid structural walls to be constructed through prefabricated interconnecting panels.
As John explains, the use of afs rediwall® had a number of advantages for the build. In the case of the chimney stack, it allowed services like the roof plumbing to be hidden. He also says, “The builder likes afs rediwall® because it can be installed a lot more precisely than using blocks or bricks . So it was used for the purposes of accuracy in terms of constructing the lift shaft and the basement.”
Helping along the construction of the Cronulla residence was the ability to construct afs rediwall® from the inside out on a site with limited access. The formwork was also a preferred solution due to additional components such as the corner panels.
CSR products create the winning formula
A number of different products were used in the design and construction of the home. EcoStone was used as an accent wall highlighting the beautiful landscaped gardens, and Castec walling was used to reinforce the sand base and prevent cracking to neighbouring buildings. But it was the winning partnership of CSR’s afs rediwall® and Hebel PowerPanels that had this Cronulla residence come out on top.
Comparing it to another project he completed nearby with the same builder in 2007, where they used concrete blocks for the basement and brick cavity work for the upper floors, he says, “With the Hebel PowerPanel and the afs rediwall® it probably saved us 6 or 7 months in terms of construction time.” A phenomenal advantage to the clients in terms of money and time saved, with a stunning result.
Similar projects
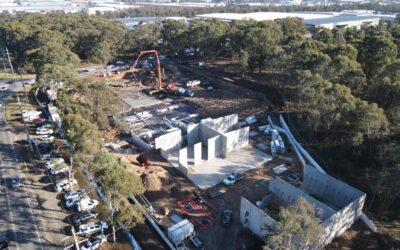
Efficiency and Excellence: afs rediwall®’s positive impact at Prestons
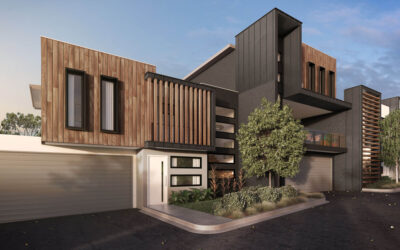
AFS Rediwall columns help Jasara Constructions new Eden project reach great heights
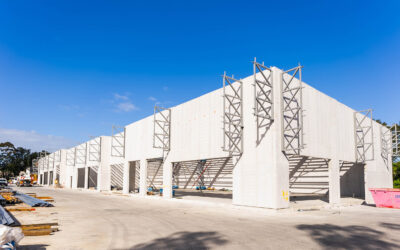
AFS Logicwall a lightweight solution for DCB’s Currumbin Project
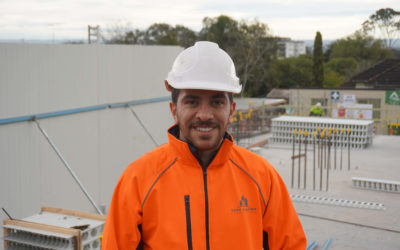
From basement to penthouse in Western Sydney apartments
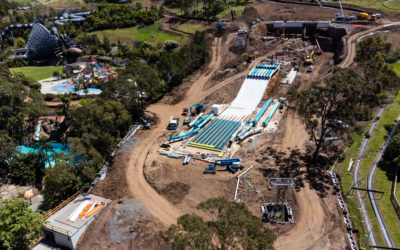
From Hilltop Mansion to World Class Action Park Attraction
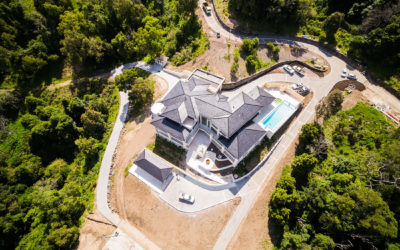
AFS Rediwall® helps solve Illawarra mansion challenges.
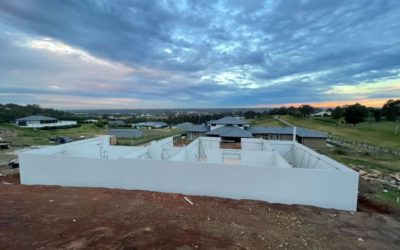
The full package

afs rediwall® Saves Months in Construction
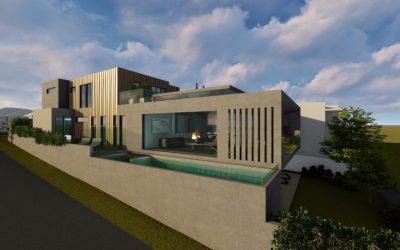
Specifying AFS for prestige residential projects
