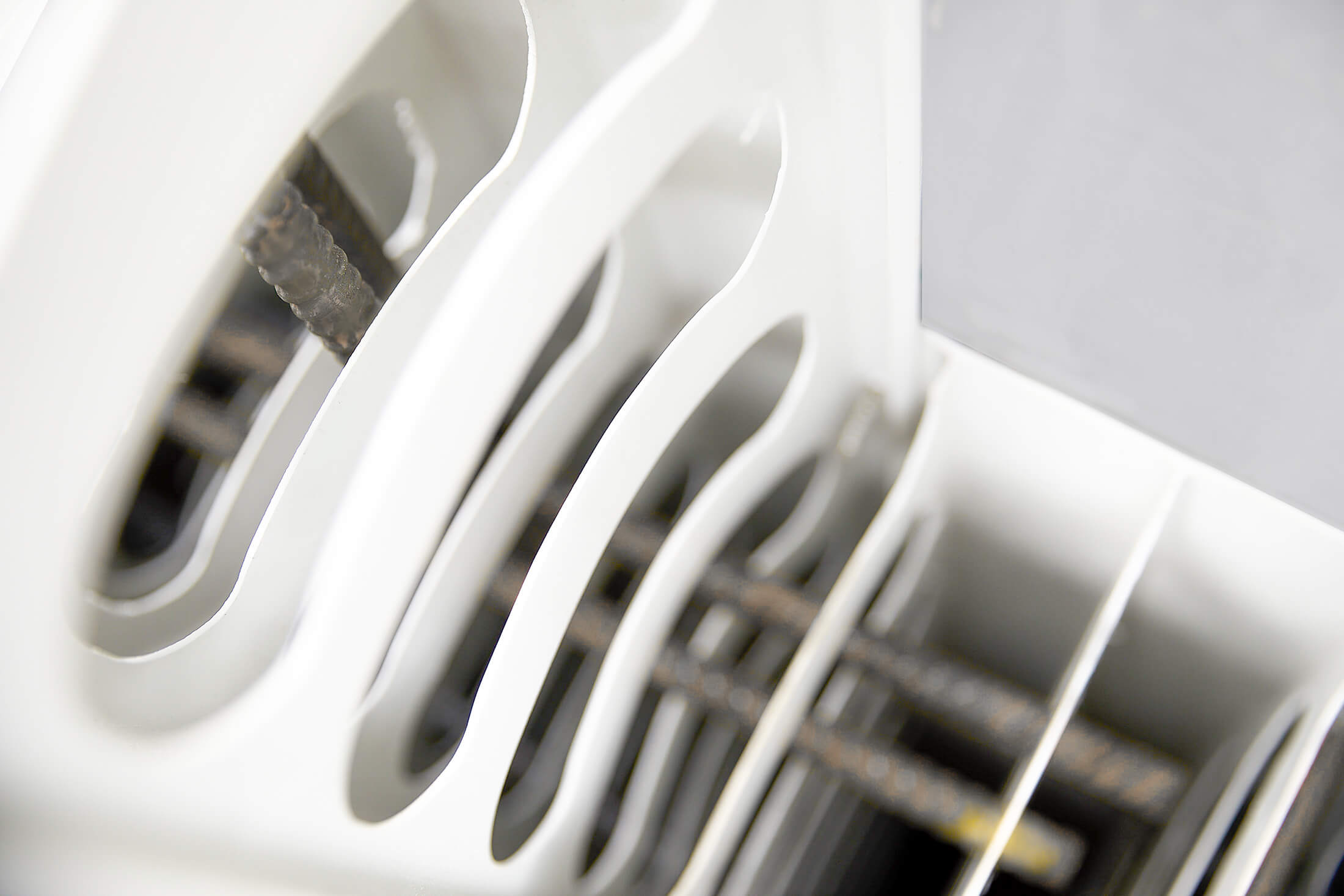Rediwall® 0 m²
Logicwall® 10489 m²
Units
330storeys
19type
Multi-ResidentialAFS Logicwall® was specified on this project for vertical structural wall elements and secured a package for walls from Basement 2 to Level 16.
AFS commenced delivery to the project on 29 March 2012 and continued delivering on a weekly cycle until the structure was complete on 29 November 2012.
Good planning and site management on the Builder’s part, coupled with the efficiency of the AFS wall system in materials handling and installation onsite, ensured a rapid floor to floor cycle on the magnificent 20 level horseshoe-shaped tower.
Don’t just take our word for it
“We have recently utilised the AFS Logicwall® system on our project, Manhattan Apartments in Canberra City. The AFS Logicwall® system proved to be extremely fast and efficient onsite. This was realised by the consistently on-time deliveries from AFS, coupled with the professional onsite installation and erection by HD Projects. Panels were labelled to match shop drawings and quickly lifted onto slab for erection. The AFS Logicwall® panels were quickly installed by hand, independent of cranage, achieving fast floor to floor cycles. The logistics and coordination was outstanding with AFS’ own transport delivering up to 450m² per delivery.
I would definitely consider using this wall system on future projects for reason of speed, coordination and structural capacity.” – Builder, Chase Building Group ACT
Similar projects
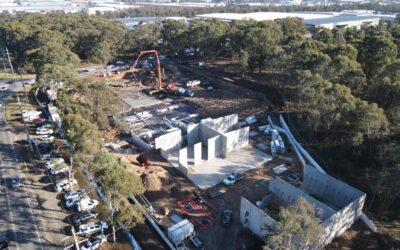
Efficiency and Excellence: AFS Rediwall®’s positive impact at Prestons
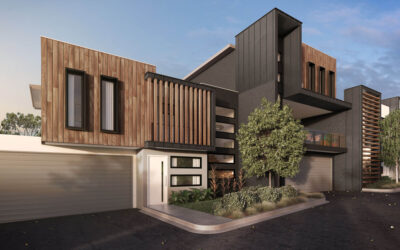
AFS Rediwall columns help Jasara Constructions new Eden project reach great heights
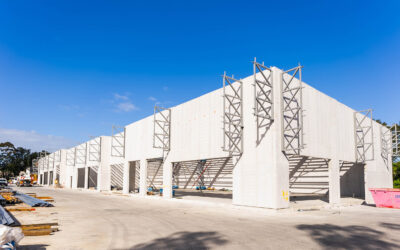
AFS Logicwall a lightweight solution for DCB’s Currumbin Project
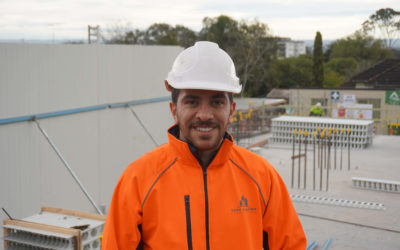
From basement to penthouse in Western Sydney apartments
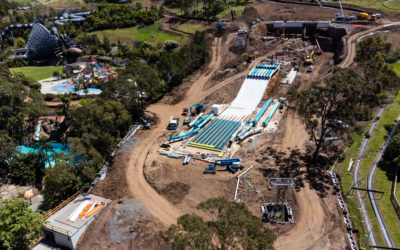
From Hilltop Mansion to World Class Action Park Attraction
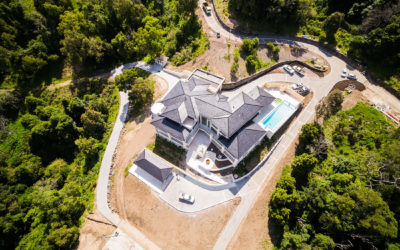
AFS Rediwall® helps solve Illawarra mansion challenges.
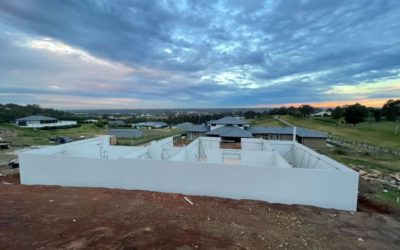
The full package

AFS Rediwall® Saves Months in Construction
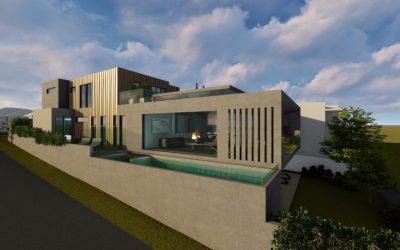
Specifying AFS for prestige residential projects

